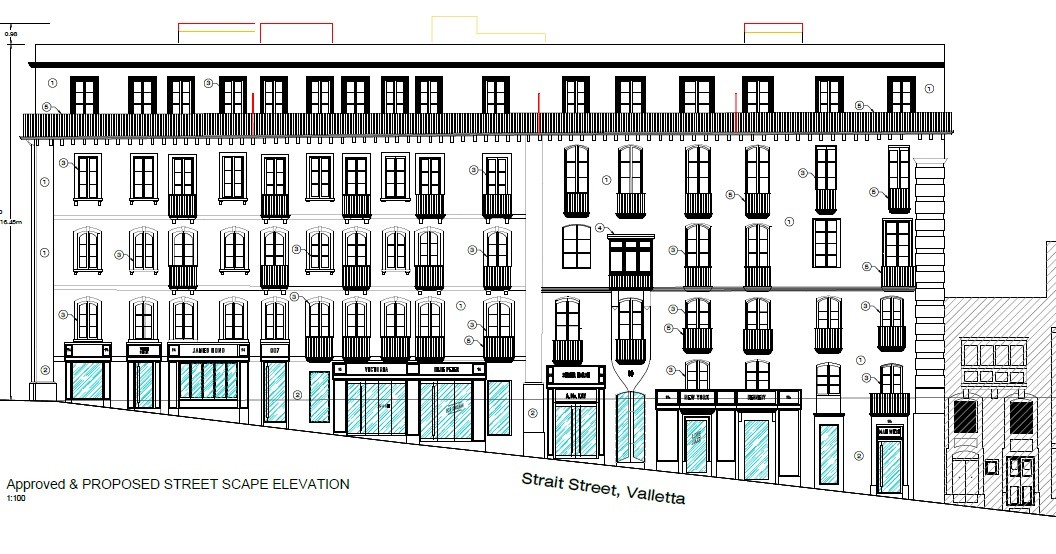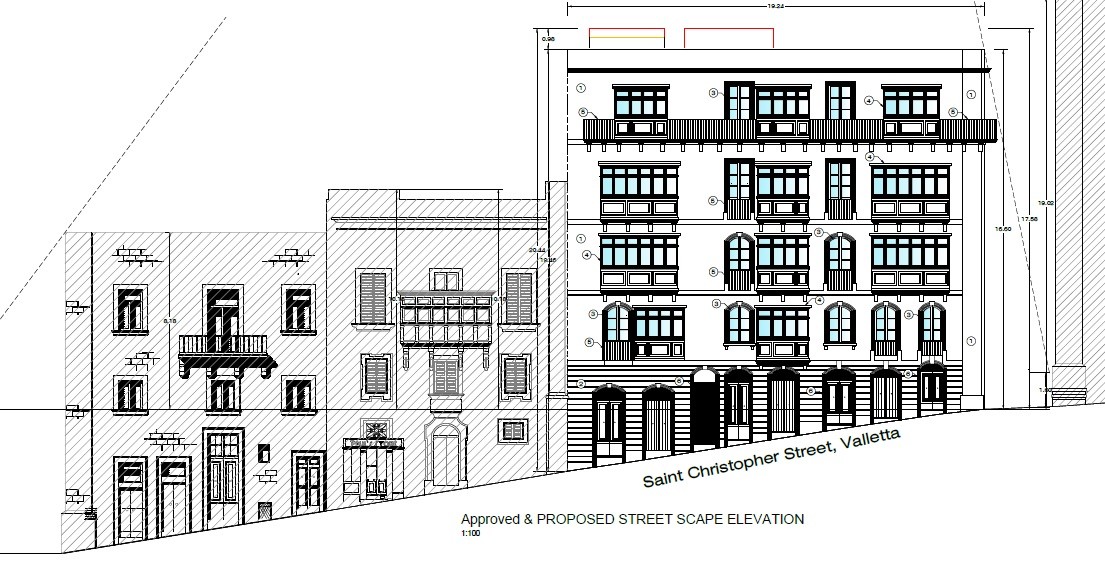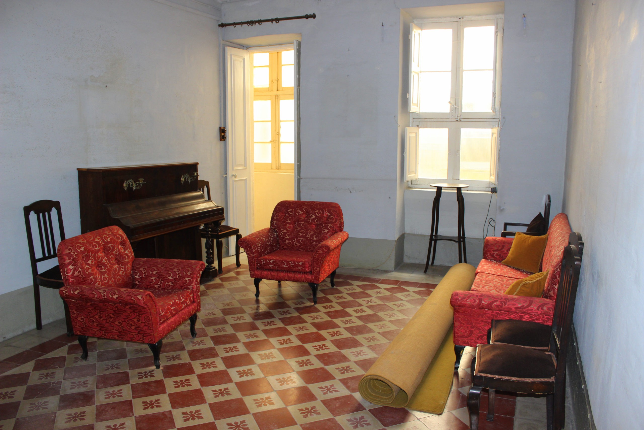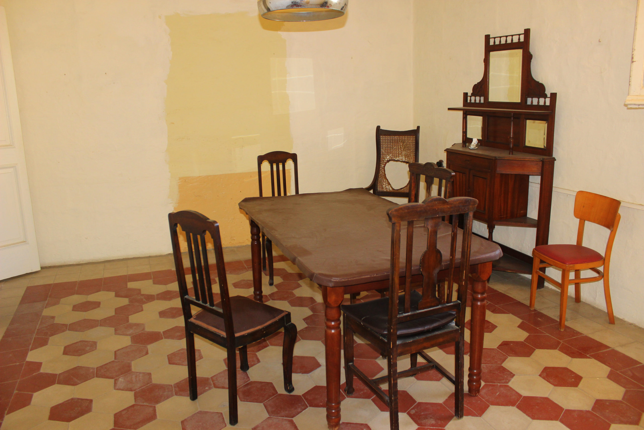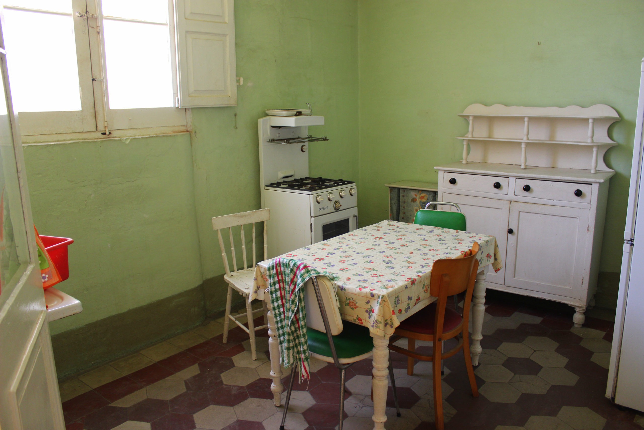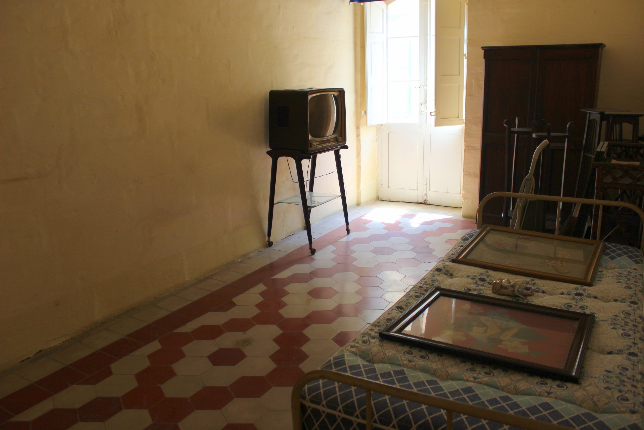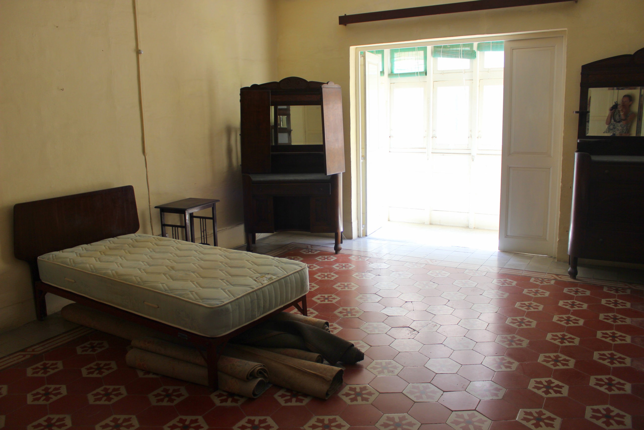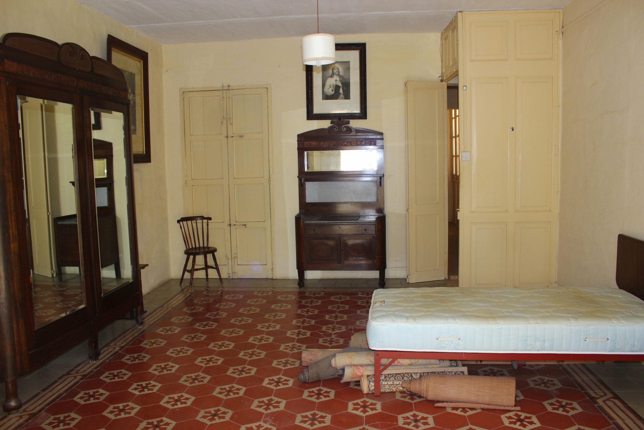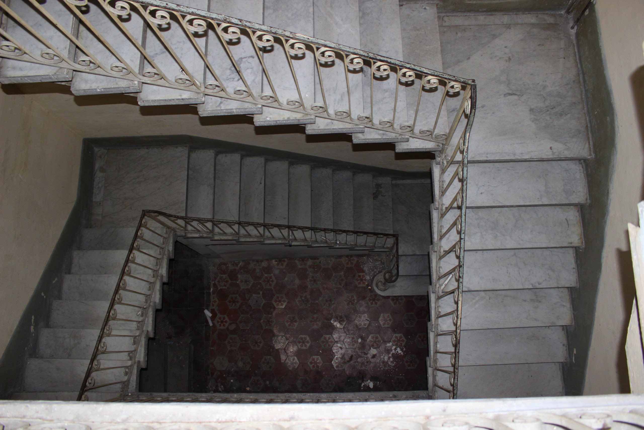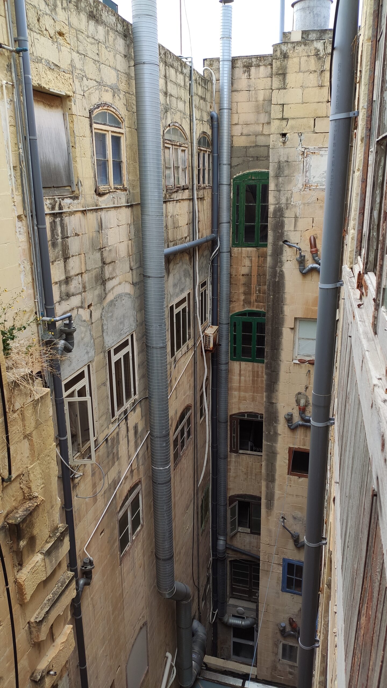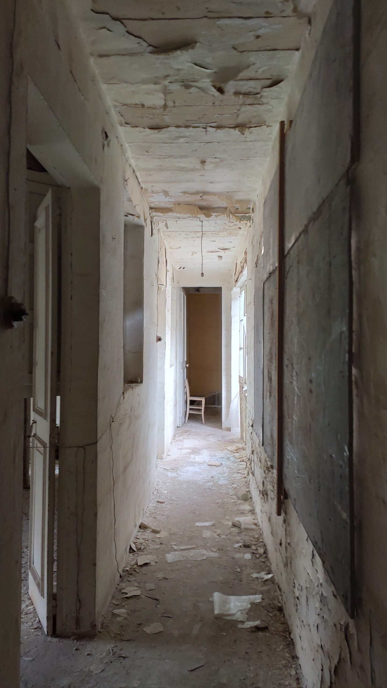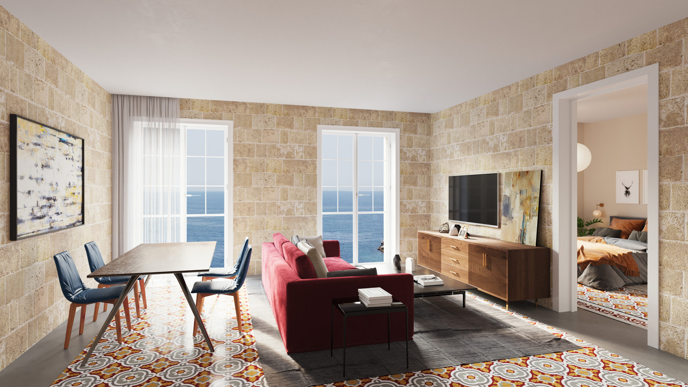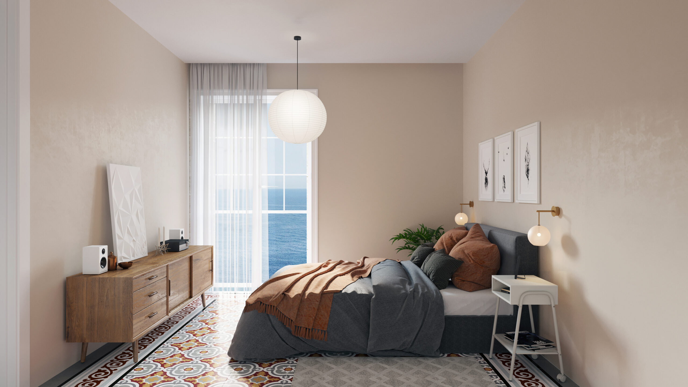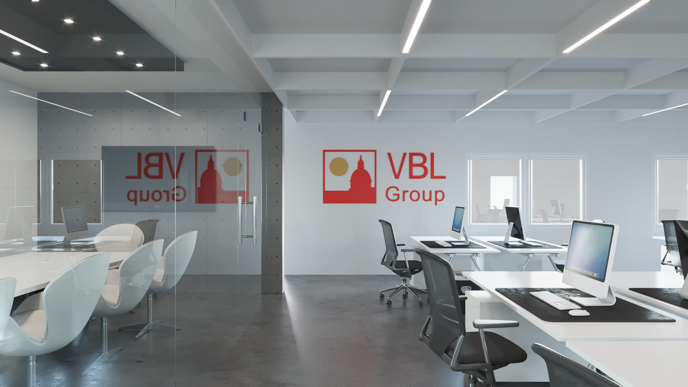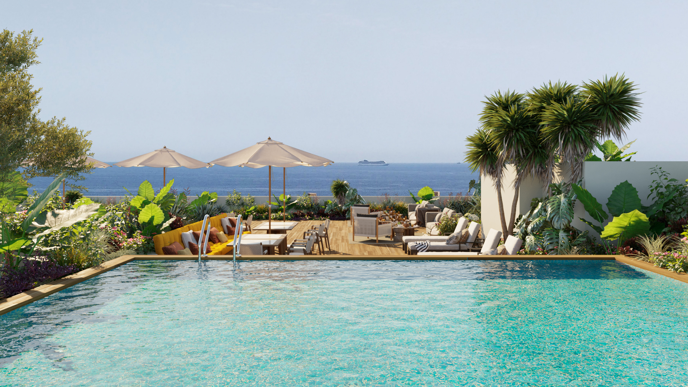Silver Horse Phase 2
During the 1st Phase of the Silver Horse Development VBL Group developed a block of nine F&B units into shell format, later renting them all out to independent operators which led to reviving and regenerating the whole neighbourhood.
After the success of Phase 1, VBL obtained full development permit in late 2019 for the second phase. This 2nd phase of The Silver Horse Project will comprise of various apartment of different sizes, which will go to increase a significant amount of bed-nights for VBL’s Hospitality operation; Vallettastay.com (VREM Ltd). The planned units are a mix of one & two bedroom apartments and studios.
This phase will also see part of the existing block converted to a 1,500 sqm of workspace, making it one of the largest, if not the largest privately owned office block in Valletta. The office block is spread over multiple levels, will be fully served with a lift, kitchenettes and reception area. The final layout solutions can be customized based on the tenants requirements.
One more commercial outlet with an approved category 4D permit will be added to the project. Having obtained the category 4D this retail unit has countless options for operation. Keeping the same concept as implemented in Phase 1, this commercial outlet will be developed to shell format and then leased out. Whilst the final design and finishing work will be the tenant’s responsibility, the design concept and operational concept will be vetted by VBL to ensure that the standards of the already successfully operating retail units within the block are met and that the new addition fits well within the concept of The Gut hub.
Topping of the entire project will be a Valletta’s largest roof garden with sweeping views across the City, the harbours and the Mediterranean sea. The roof garden has an approved swimming pool which will be surrounded by lush vegetation all of which are indigenous to the Maltese Islands. The highly sought after property will have dedicated lift access from street level for our guests and the public alike.
The interior design was entrusted to the well-known international but also Malta-based studio, DaaaHaus. Following the initial concept design phase DaaaHaus proposed a very unique and thought-through design for the residential part of the block which reflects the rich history of the whole building, its surroundings and is also not short of traditional Maltese features. They managed to compose a perfect fusion between modern, historical and Maltese features. The target date for the operation of this property is 2025.
